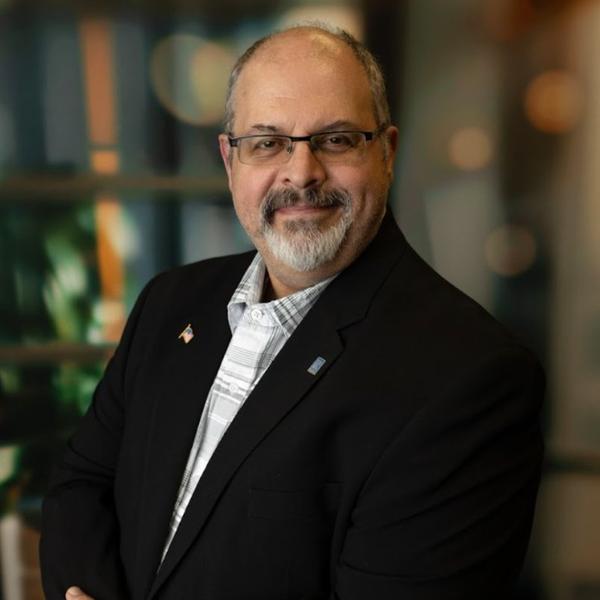For more information regarding the value of a property, please contact us for a free consultation.
10647 Mcquaid RD Orrville, OH 44667
Want to know what your home might be worth? Contact us for a FREE valuation!

Our team is ready to help you sell your home for the highest possible price ASAP
Key Details
Sold Price $300,000
Property Type Single Family Home
Sub Type Single Family Residence
Listing Status Sold
Purchase Type For Sale
Square Footage 1,222 sqft
Price per Sqft $245
MLS Listing ID 5153308
Sold Date 11/05/25
Style Log Home,Ranch
Bedrooms 3
Full Baths 1
HOA Y/N No
Abv Grd Liv Area 1,222
Year Built 1994
Annual Tax Amount $3,191
Tax Year 2024
Lot Size 1.660 Acres
Acres 1.66
Property Sub-Type Single Family Residence
Stories One
Story One
Property Description
Discover this exceptional three-bedroom residence situated on a spacious lot outside City limits. Formerly a deer farm, this unique property offers a rare blend of open space and modern amenities. The backyard is a true resort, centered around a spectacular 18x38-foot swimming pool. This incredible feature includes an 8.5-foot deep end, a custom slide, and is secured by an eight-foot fence for privacy and safety. For year-round relaxation, retreat to the dedicated indoor hot tub room. Inside, the spacious basement is clean, dry, and ready for finishing, offering a perfect blank canvas to create the media room, gym, or recreation area of your dreams. Practical upgrades include a newly poured garage floor, walkway, and garage door openers. Other upgrades less than 10 years are the roof, HVAC, & windows. A substantial 16x26 outbuilding, complete with a durable 2-inch tongue-and-groove floor, offers versatile space for a workshop or extensive storage. This property is a must-see for those seeking space, privacy, and unparalleled amenities. Schedule your private tour today.
Location
State OH
County Wayne
Rooms
Basement Full
Main Level Bedrooms 3
Interior
Interior Features High Ceilings
Heating Gas
Cooling Central Air
Fireplace No
Exterior
Parking Features Attached, Garage
Garage Spaces 2.0
Garage Description 2.0
Pool In Ground, Outdoor Pool, Pool Cover, Liner
Water Access Desc Shared Well
Roof Type Aluminum
Private Pool Yes
Building
Sewer Septic Tank
Water Shared Well
Architectural Style Log Home, Ranch
Level or Stories One
Schools
School District Waynedale (Southeast) Lsd Wayne- 8508
Others
Tax ID 27-01821-002
Acceptable Financing Cash, Conventional, FHA
Listing Terms Cash, Conventional, FHA
Financing VA
Special Listing Condition Standard
Read Less

Bought with Lisa C Lang • Coldwell Banker Ward RE
GET MORE INFORMATION




